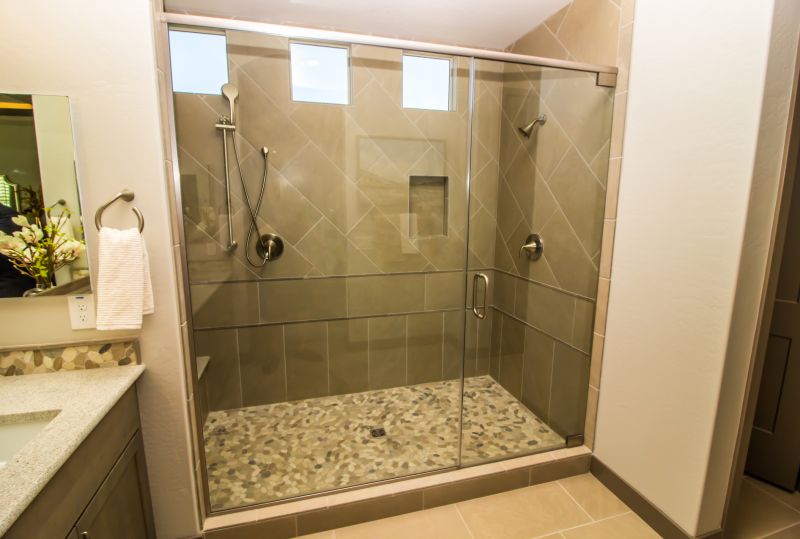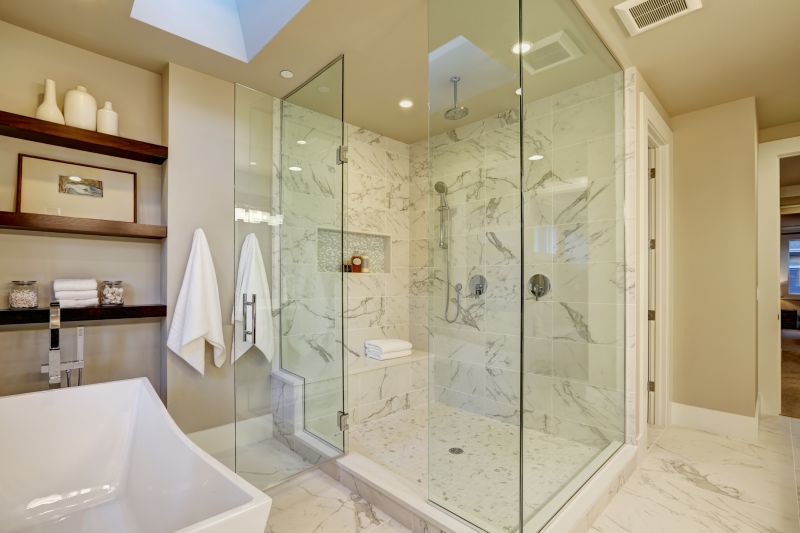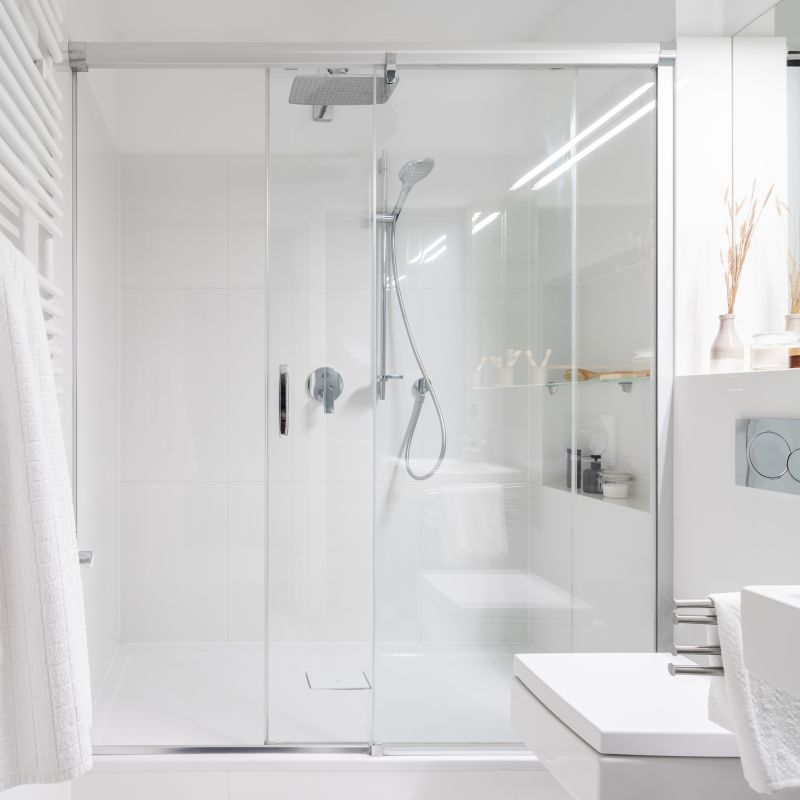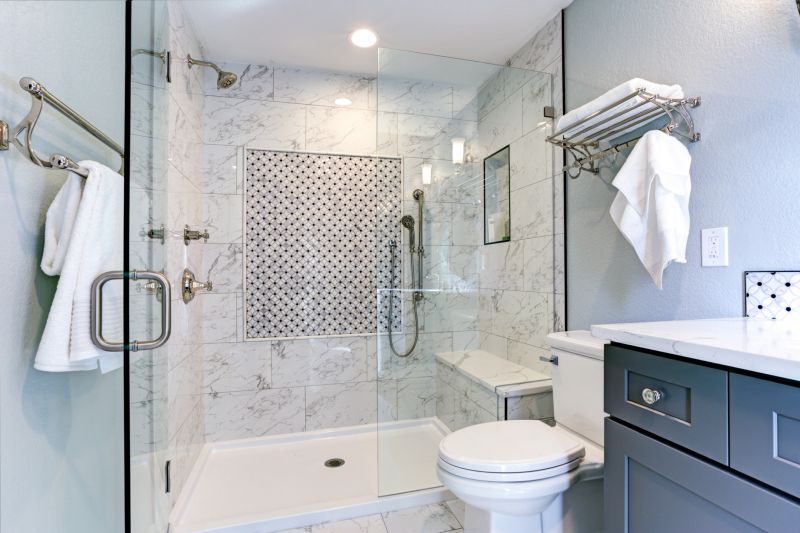Design Tips for Compact Bathroom Shower Areas
Designing a small bathroom shower requires careful consideration of space efficiency and functionality. With limited square footage, choosing the right layout can maximize comfort while maintaining a clean and organized appearance. Various configurations can be implemented to suit different preferences, from corner showers to walk-in designs. Thoughtful planning ensures that even the smallest bathrooms can feature a stylish and practical shower area.
Corner showers utilize existing space efficiently, making them ideal for small bathrooms. These layouts often feature a quadrant or neo-angle design, which maximizes the available area without encroaching on other fixtures.
Walk-in showers provide a seamless look and easy access, especially when space is tight. They typically feature frameless glass and minimalistic fixtures, creating an open and airy feel.

A compact corner shower with glass doors enhances space perception and provides a modern aesthetic.

A linear shower design with built-in shelves maximizes storage in a narrow bathroom.

A frameless glass shower with minimal hardware creates an open feel in tight spaces.

Incorporating niche shelves and bench seating enhances usability without sacrificing space.
| Layout Type | Best Use Case |
|---|---|
| Corner Shower | Ideal for maximizing corner space in small bathrooms |
| Walk-In Shower | Suitable for accessible and modern designs |
| Linear Shower | Perfect for narrow bathrooms with elongated layouts |
| Neo-Angle Shower | Provides a stylish corner solution for limited space |
| Wet Room | Creates an open-plan shower area with minimal barriers |



